Spring, 2025
Artists: Yo Akiyama, Genta Ishizuka, Eiji Uematsu, Haruyuki Uchida, Yasue Kodama, Rui Sasaki, Kozo Nishino, Shigeki Fukumoto, Shihoko Fukumoto, Fuku Fukumoto, Satoru Hoshino, Shiro Matsui, Masatoshi Masanobu and others.
Notice for Public Viewing Dates;
Beginning this spring, we are pleased to announce that ACG Villa Kyoto will open to the general public on select days by reservation, inviting more visitors to experience the union of art, architecture, and nature that distinguishes this space.
Public Viewing Dates | April 8 (Tue), 22 (Tue), May 13 (Tue), 27 (Wed)
Reception Times | 11:00, 13:00, 15:00 (Closes at 17:00)
Capacity | Up to 6 guests per session
Admission | 2,000 yen (Tax included)
Reservation Website (Japanese only) >>
愉快に暮らす II − KOGEI and more –
2025年 春
展示作家:秋山陽、石塚源太、植松永次、内田晴之、児玉靖枝、佐々木類、西野康造、福本繁樹、福本潮子、福本双紅、星野暁、松井紫朗、正延正俊 ほか
< 一般公開のお知らせ >
この春から、より多くのみなさまにアートと建築と自然が一体となったこの場所をお楽しみいただけるよう、限られた日数ではございますが公開日を設け事前予約制でオープンいたします。この度の室礼は「愉快に暮らす Ⅱ – KOGEI and more -」と題し、多様な素材をメディアとして制作する、工芸、彫刻、絵画の現代作家による作品を、春の麗かな日差しのもとでご覧いただきます。
一般公開日|4 月 8日(火)、22日(火)、5 月 13日(火)、27 日(火)
受付時間 |11 時、13 時、15 時(17 時閉場)
入場人数 |各回 6 名まで
入場料金 |2,000 円(税込)
※事前予約制 ご予約はこちら(Pass Market)>>

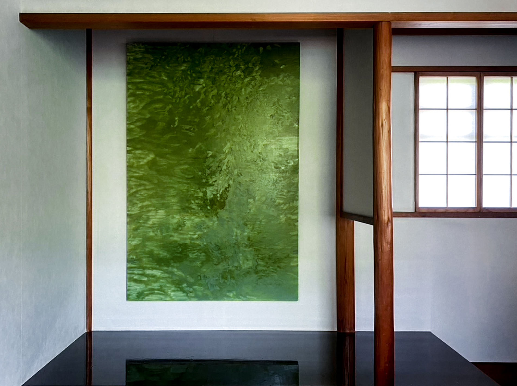
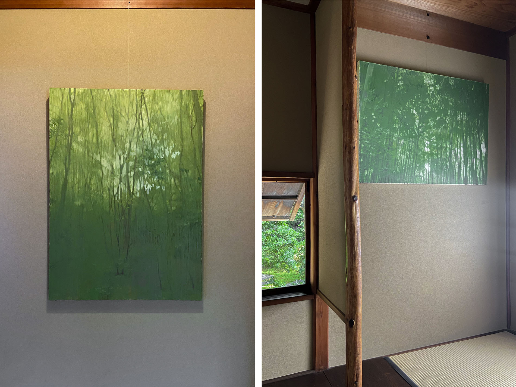
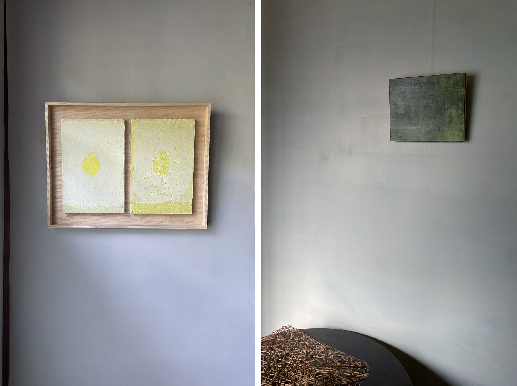
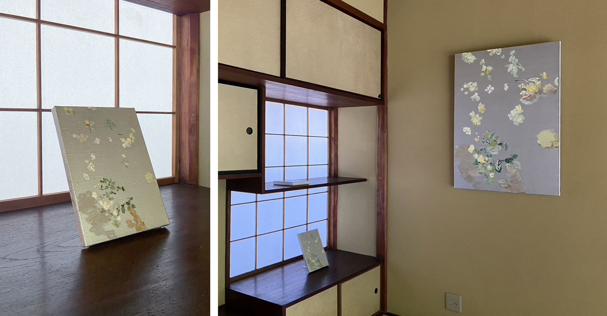
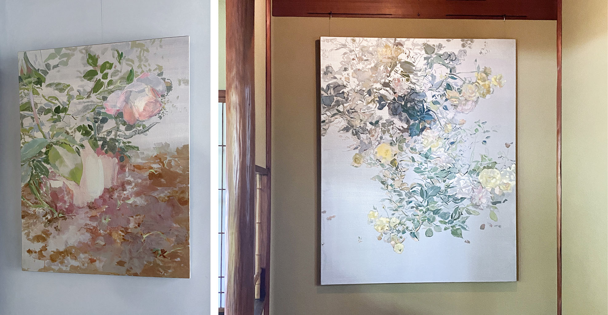
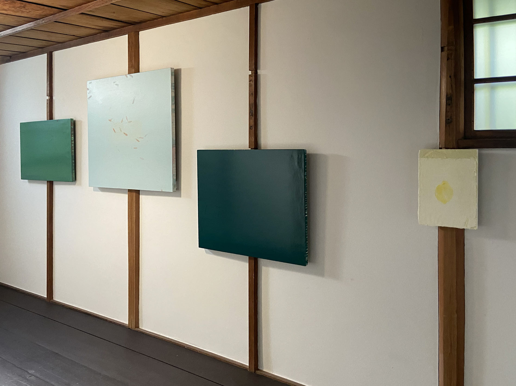
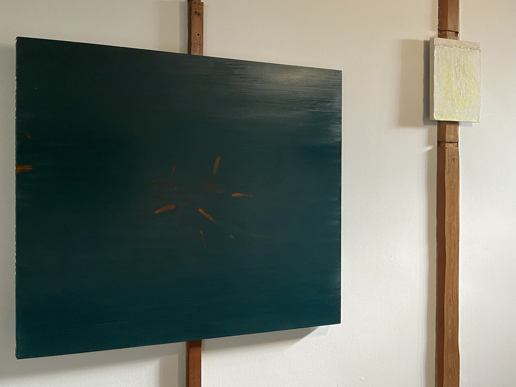
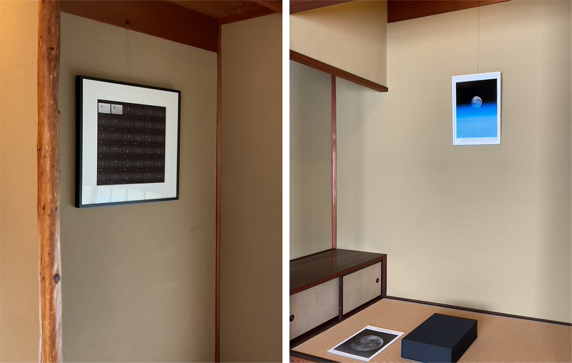
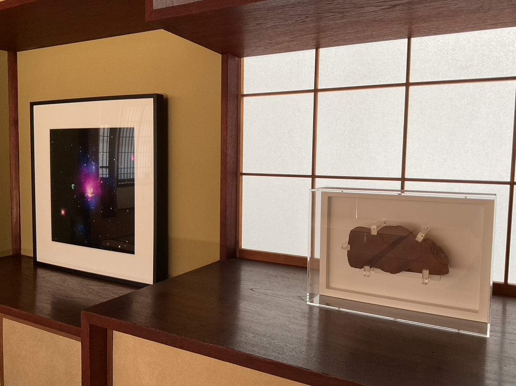
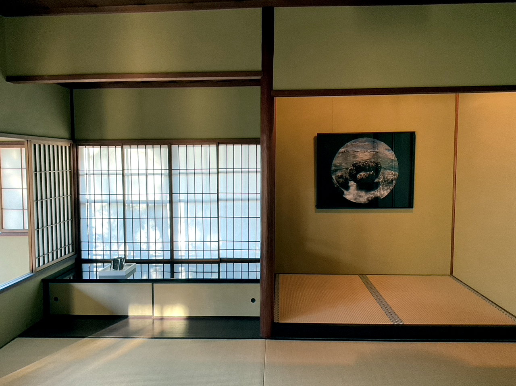
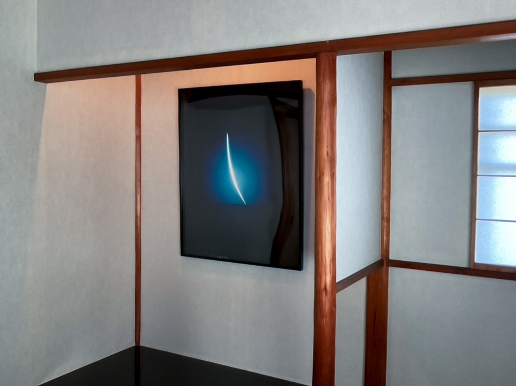
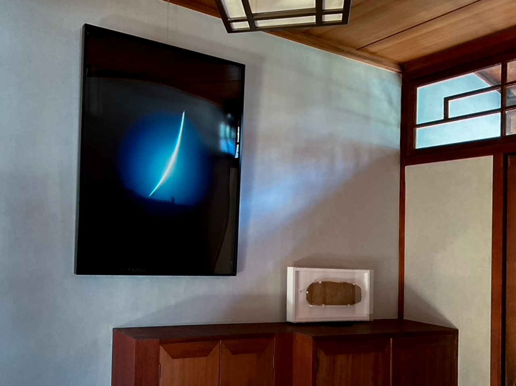
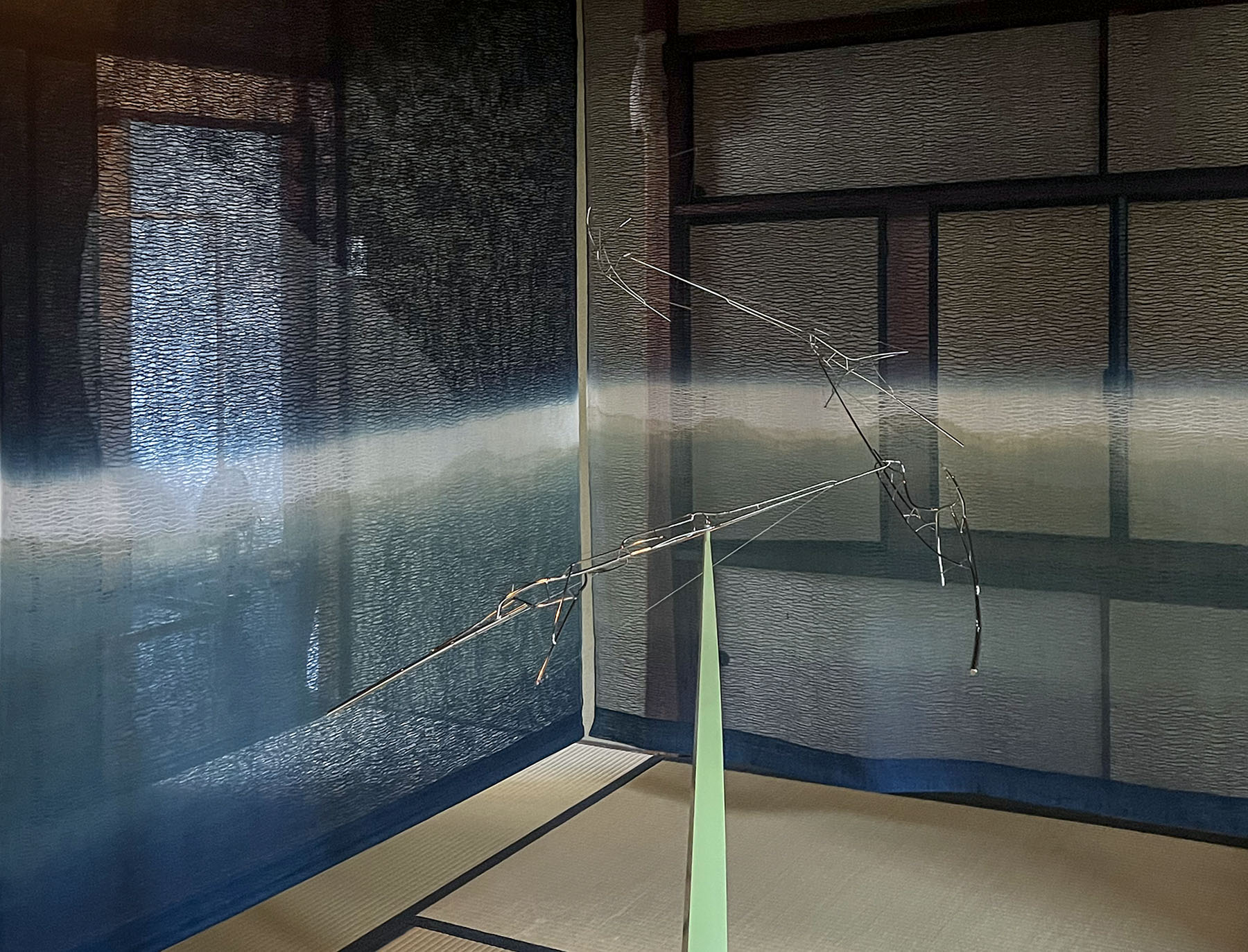
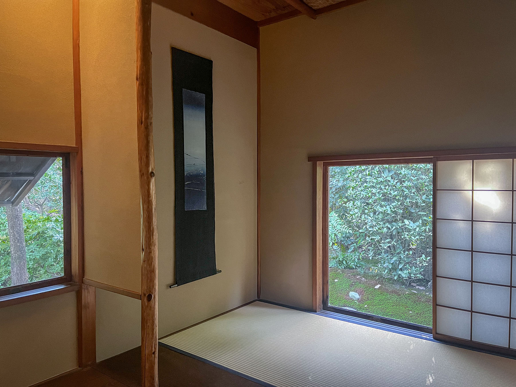
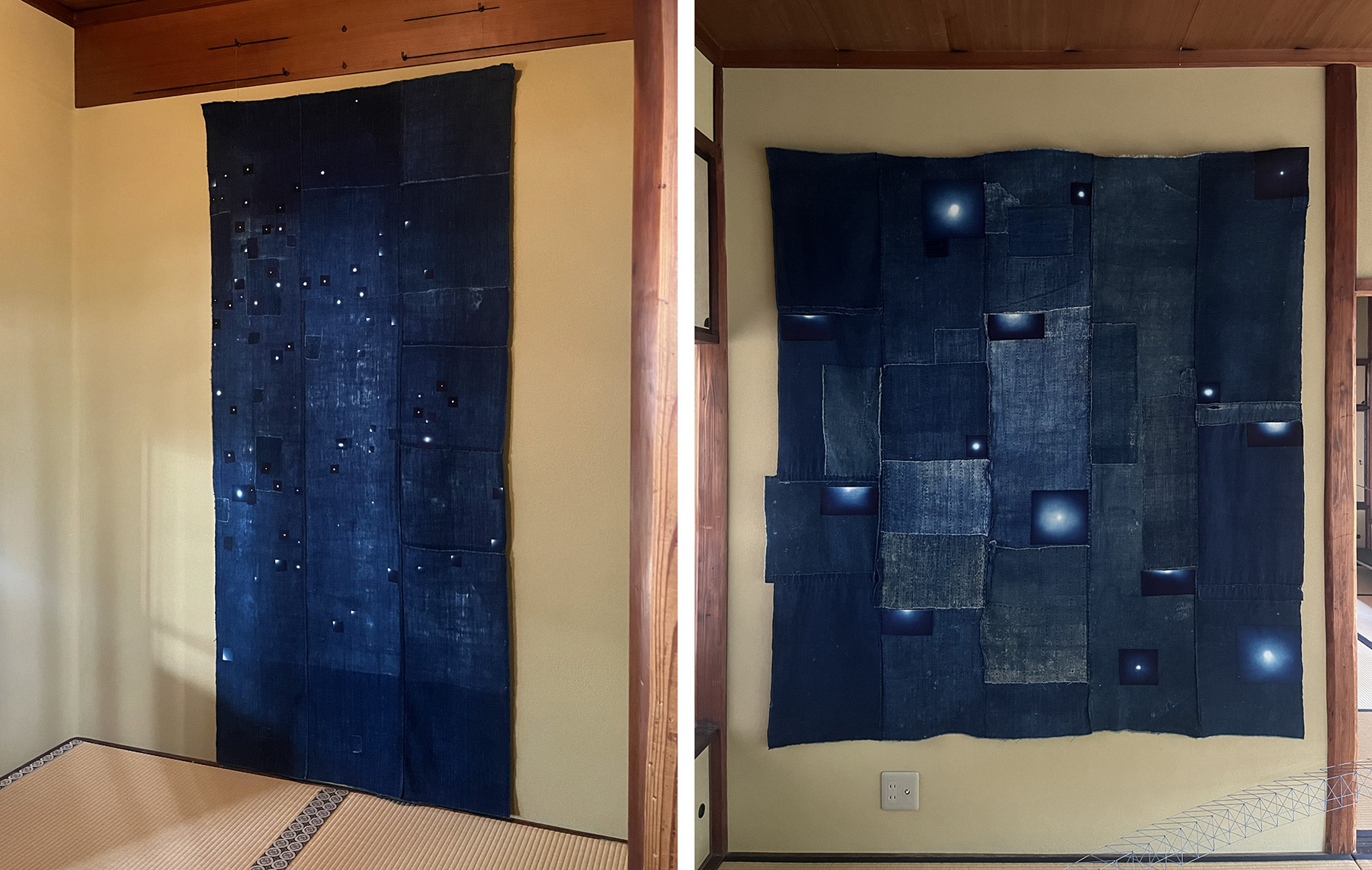
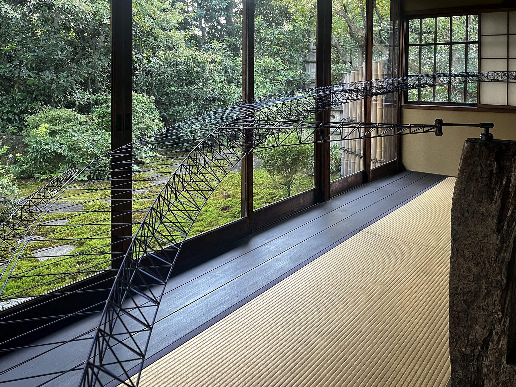
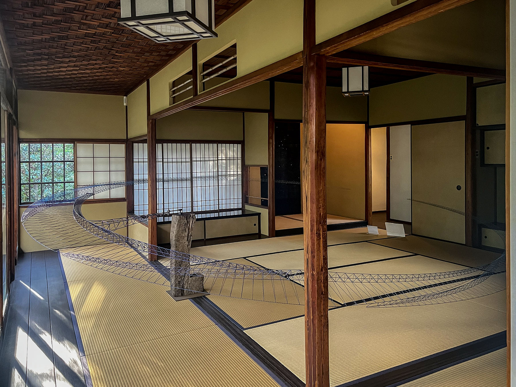
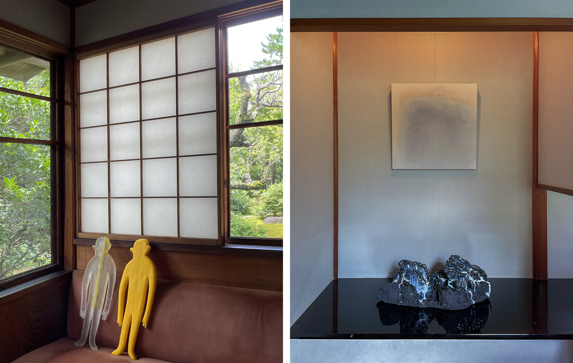
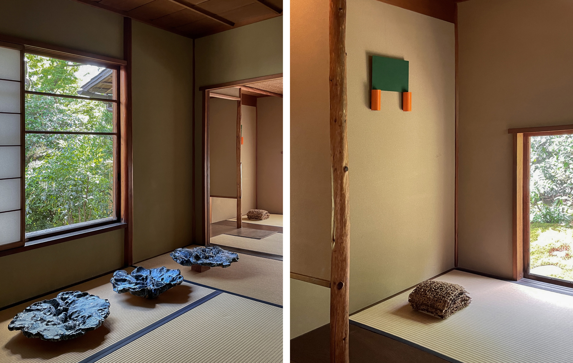
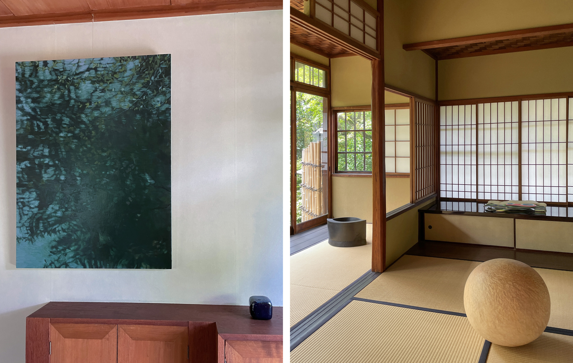
Your message has been sent.
Thank you for contacting us.
送信が完了しました。
このたびは、お問い合わせをいただき誠にありがとうございました。